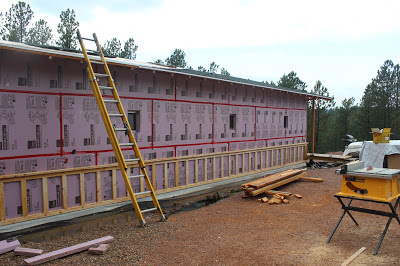We are signing another extension at the bank this morning with a closing date of 1 September 2013 to convert the construction loan to a mortgage.
We have made good progress over the last 3 weeks since I last posted. Here are some pictures.

Sam and Luke installing the tongue and groove soffit on the tower.
Clay Studt came by one morning with his telehandler and helped us get the windows to the top of the tower.

Working on the roof of the tower requires additional safety considerations, I am using my rock climbing harness and climbing rope.
I am installing shingles on the tower roof. Luke and Sam are assembling the roof for the front entry.
 Starting to install the first layer of exterior foam insulation. There will be two 2" layers of extruded polystyrene foam (XPS), each layer will be taped and spray foamed to seal the entire structure.
Starting to install the first layer of exterior foam insulation. There will be two 2" layers of extruded polystyrene foam (XPS), each layer will be taped and spray foamed to seal the entire structure.This picture shows the north elevation of the house, the foam is taped and the lower part of the wall is firred out for the installation of steel siding. The steel siding is for two reasons: first, it is fire proof and second it acts as a splash guard for water falling off the roof into the drainage channel, that we affectionally call the moat.
 We were waiting for the sheathing for the exterior of the house to be delivered so we went back to a project that was postponed due to nice weather - the installation of the stairway from the landing to the top of the tower. The stringers and the treads are made of 2" thick Douglas Fir. The treads are mortised into the side of the stringers and then two lag screws were screwed into each tread on each side.
We were waiting for the sheathing for the exterior of the house to be delivered so we went back to a project that was postponed due to nice weather - the installation of the stairway from the landing to the top of the tower. The stringers and the treads are made of 2" thick Douglas Fir. The treads are mortised into the side of the stringers and then two lag screws were screwed into each tread on each side. Luke and Sam guiding the stairway from the floor of the tower. It is a heavy bugger!!!! It must weigh 200 pounds if not more.
Luke and Sam guiding the stairway from the floor of the tower. It is a heavy bugger!!!! It must weigh 200 pounds if not more. I am in the top of the tower with a come-along providing the lifting power.
I am in the top of the tower with a come-along providing the lifting power.The lift went very smoothly and within 15 minutes the stairway was in place and ready to be tested.

Testing the new stairway! It is VERY sturdy and looks GREAT! It looked great of paper but it looks much better for real!
 This is a photo of the sink basin in the powder room next to the front door. The sink was a major pain in the you know what!!! The sink and the drain are manufactured by the same company but they do not match up well together, in fact, not at all. I spent a couple of days trying to get the sink and the drain to mate up, included were a couple of trips to Rapid City Menards to see if there were some parts missing... but nope, we had all the parts... it is one of those "bad design" things! Poor design is one thing that I have little patience for!!!!!!
This is a photo of the sink basin in the powder room next to the front door. The sink was a major pain in the you know what!!! The sink and the drain are manufactured by the same company but they do not match up well together, in fact, not at all. I spent a couple of days trying to get the sink and the drain to mate up, included were a couple of trips to Rapid City Menards to see if there were some parts missing... but nope, we had all the parts... it is one of those "bad design" things! Poor design is one thing that I have little patience for!!!!!!For the moment it is OK and doesn't leak but there is a small puddle of water on remains in the bottom of the sink. Later, when I have fewer things pressing on my time I will have to figure out how to fix it.
It was a sad day on Friday, it was Luke Neff's last day on the job. We really like Luke, he is an awesome carpenter and a great guy and his smile will be missed.
I have more pictures to share but the blog is getting dodgy again so will try to post later today.
You all take care,
Van







No comments:
Post a Comment