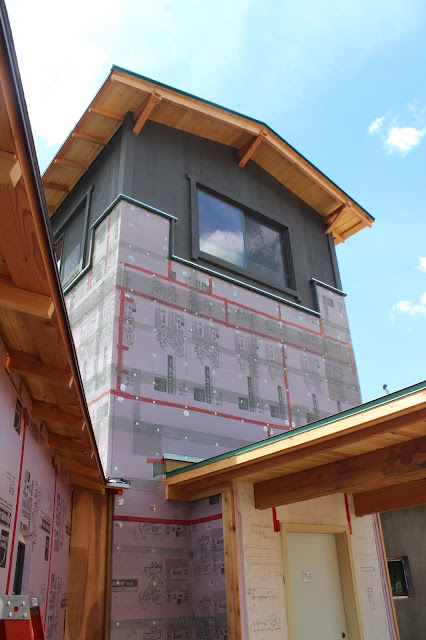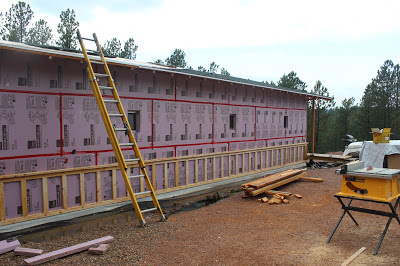Carol and I went to Fargo for Thanksgiving to see the kids and mom. I thought I would be bored but I settled into a relaxed rhythm quickly and enjoyed the family. It was fun. Kristen, Gabe and Carol cooked the dinner and I got my filling of mashed potatoes, gravy, dressing, cranberries and a leg - very delicious.
I got to do some judo with the guys on Tuesday night and got caught up with the gossip at Tailgator's afterward... great to be back on the mat! Wednesday I dropped by the Lab, visited with Bill and John, looked at two construction projects underway, one that I had designed, the other John is bull dogging and he is doing a very nice job. It was nice to see that they are following on the path that I established. I was told that the cost of steam and electricity had gone up significantly, the changes I made to the infrastructure over 26 years are probably saving the Lab $500,000 plus annually.
On Friday Kristen, Gabe, Carol and I got to tour the Fargo Brewery with John Anderson, co-owner with his brother. I have known John for years, he and Gabe were high school classmates and have remained close friends, so I have been following the beer brewing conversation since it was just a spark of an idea. The "Fargo" beer is quite tasty and popular too, considering the tasting room at the Brewery had a steady stream of people sampling their ales. I was really impressed.
 Since we returned from Fargo I have been working 4 to 6 hours a day, what I consider to be a relaxed pace. I spent the better part of the week cleaning up the shop, it had become a dumping ground for tools, equipment and supplies toward the end of the project. I moved the drawing table closer to the windows and opened a spot close to the door where I can build cabinets and shelving.
Since we returned from Fargo I have been working 4 to 6 hours a day, what I consider to be a relaxed pace. I spent the better part of the week cleaning up the shop, it had become a dumping ground for tools, equipment and supplies toward the end of the project. I moved the drawing table closer to the windows and opened a spot close to the door where I can build cabinets and shelving. We have also been moving boxes from the big shelf in the shop and the storage unit and getting them unpacked. We have stacks of artwork in the great room waiting for some inspiration on where they should go. We are constantly saying, "I wonder where this or that thing is?" The answer if always, "In a box somewhere!"
We have also been moving boxes from the big shelf in the shop and the storage unit and getting them unpacked. We have stacks of artwork in the great room waiting for some inspiration on where they should go. We are constantly saying, "I wonder where this or that thing is?" The answer if always, "In a box somewhere!" I got a space cleared out in front of the speed bag and have been working it every day for a week. I have room to swing the club bells and the jo. It is about time! I have been doing the ashiwaza drill (a stepping exercise that is extremely precise) that Darrell Craig Sensei taught us and have found that my hips are not so flexible - so am working on that daily too. For the last week I have gotten about an hour of practice a day... it
I got a space cleared out in front of the speed bag and have been working it every day for a week. I have room to swing the club bells and the jo. It is about time! I have been doing the ashiwaza drill (a stepping exercise that is extremely precise) that Darrell Craig Sensei taught us and have found that my hips are not so flexible - so am working on that daily too. For the last week I have gotten about an hour of practice a day... it feels GREAT!!!
We had a cold stretch of weather, down into the -20s F over night and highs in the single digits for about a week. The house was designed for -10F. The lowest temperature in the house, one morning was 58F. Although when the sun shines the house warms up into the mid to high 70s - it is so pleasant, almost like being at the beach on a warm summer day.

 I am commissioning (tweeking) the heating system and I haven't gotten full output from the electric boiler yet, I have to go slow to make sure I don't overheat the wood floor in the great room. I also have yet to insulate and sheetrock the bottom of the floor in the crawlspace - based on how warm it has been in the crawl space the last couple of weeks it might take care of most of the problem. We have an additional problem that wasn't included in the original design, the recent adaption of a peak demand period by Black Hills Electric Cooperative, during these times we pay demand charges based on the highest peak usage for the month... at $10 per kilowatt it adds up quickly. The winter time
I am commissioning (tweeking) the heating system and I haven't gotten full output from the electric boiler yet, I have to go slow to make sure I don't overheat the wood floor in the great room. I also have yet to insulate and sheetrock the bottom of the floor in the crawlspace - based on how warm it has been in the crawl space the last couple of weeks it might take care of most of the problem. We have an additional problem that wasn't included in the original design, the recent adaption of a peak demand period by Black Hills Electric Cooperative, during these times we pay demand charges based on the highest peak usage for the month... at $10 per kilowatt it adds up quickly. The winter time  peak demand period is from 5 to 9 am and 5 to 9 pm. Of course, when you need the heat the most is during that morning peak period. I installed timers on the boilers in the garage (which has been turned down to 40F) and the one in the house and on the water heater. Carol doesn't run the dish washer nor the drier during the peak time but does run the range. Our bill this past month was outrageous in both peak demand and kilowatts used - I kind of expected it as I was just completing the system the middle of November and hadn't gotten the automation completed nor the
peak demand period is from 5 to 9 am and 5 to 9 pm. Of course, when you need the heat the most is during that morning peak period. I installed timers on the boilers in the garage (which has been turned down to 40F) and the one in the house and on the water heater. Carol doesn't run the dish washer nor the drier during the peak time but does run the range. Our bill this past month was outrageous in both peak demand and kilowatts used - I kind of expected it as I was just completing the system the middle of November and hadn't gotten the automation completed nor the time clocks installed - I was running the system manually. December should be better.
We have two heating projects on the drawing board: the solar thermal system and the fire place. So next year, even if it gets cold we should be golden.
 Today we have more normal temperatures, high of 44 F and a low of 29 F. and the house has
Today we have more normal temperatures, high of 44 F and a low of 29 F. and the house has returned to a very pleasant temperature.
To the right are some pictures of the work on the front entrance/tower that took place in the first half of November.
Carol and I both wish you and your families the very best holiday season.
Van and Carol























































