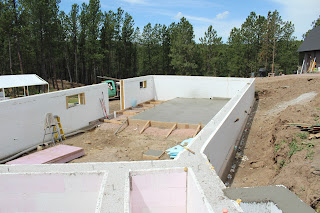 We assumed that the crawl space was going to be small. A couple of observations led us to this conclusion, the first being that the garage slab in the SE corner sits almost directly on rock. The second, we rented an excavator a few years back and discovered rock only a foot underground on the east end of our site so we assumed the ridge of rock was contineous between the two spots. So to our surprise when Howe Excavating, using a big bulldozer with a rip tooth, cleared out a lot of softer rock between the garage and the place we had dug with our small excavator and we realized a deeper crawl space.
We assumed that the crawl space was going to be small. A couple of observations led us to this conclusion, the first being that the garage slab in the SE corner sits almost directly on rock. The second, we rented an excavator a few years back and discovered rock only a foot underground on the east end of our site so we assumed the ridge of rock was contineous between the two spots. So to our surprise when Howe Excavating, using a big bulldozer with a rip tooth, cleared out a lot of softer rock between the garage and the place we had dug with our small excavator and we realized a deeper crawl space.  We had initially figured we were going to have about 2 feet of crawl space along the north wall, but now we have about 5' 6" of space.
We had initially figured we were going to have about 2 feet of crawl space along the north wall, but now we have about 5' 6" of space.
We had initially planned to install a small slab, figuring that the only things that were going to be in the crawl space was the water and heating system. Now we could also have some storage. We poured a slab in the west 2/5ths of the crawl space. The slab is insulated on the underside with 1" of XPS insulation and a vapor barrier to stop moisture migration and radon gas.
An additional slab will be poured between the new slab and the south wall (to your left in the picture below) later this summer. There will be about 6'6" of head room in this part of the crawl space and we will use that for garden tools, lawn furniture, bicycles, etc.
The eastern 3/5ths of the crawl space has a huge rock protruding from the floor. Not sure what we are going to do with that, we have talked about having an indoor Japanese Zen Garden and have also talked about setting up the train layout there... still too early to make a decision.
On Tuesday, June 5th, Jenniges Masonry poured the slab.
The schedule for the rest of the week was to let the slab set up for a couple of days and start the installation of the floors on Thursday, June 7th. The weather looked bad on the 7th, in fact we had a thunderstorm, with over an inch of rain and an inch of hail. I will post some pictures of that later. Mark and I started the mud sill/bottom plate on Friday.
The timber frame erection has been delayed a couple of days to the 20th of June.

No comments:
Post a Comment