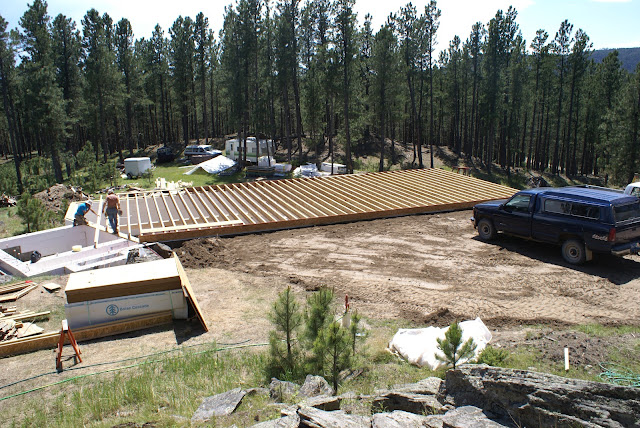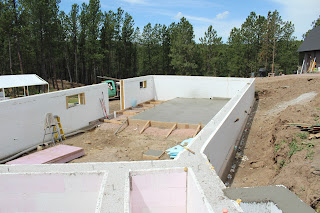We had a great week in heaven!!
This is the end of the tenth week of construction on our new home. The 10th week was all about installing the floor joists. The General Contractor (GC), Carol Borgen, tells me that the construction is right on schedule and under budget.
Mark Strege and I actually started framing up the floors on Friday the 8th of June. We spent that Friday mapping out the elevations on the footings, making decisions on how we were going to build it level and started setting up the mud sill/ bottom plate (the 2x8 lumber that sits directly on top of the concrete wall). The wall was fairly level on the north side but for some reason was low on the south side... I am taking credit for not reading the transit correctly. We were told by Kevin Jenniges, our concrete guru, that footings and ICF walls can settle by a significant amount, so that may have something to do with it too. The corners had lifted during the concrete pour so I had to spend a few hours chiseling them down with the hammer drill.
It took us a day and a half to get the bottom plate shimmed to level. We started installing the wood I-joints on Monday afternoon.
By Tuesday we had about half of the joists installed.
The I-joists are span rated at about 20 feet spaced on 16 inch centers so we had to build some structure under the joists to structurally support them.
The picture at right shows the crawl space, the space in the center will house two 625 gallon water tanks (because we have a very low flowing well), the water pump, pressure tank, water heater, and solar storage tanks.
The wall on the left side of the picture will be sheathed with 3/4 inch plywood. All the heating pumps (we will have radiant heated floors), water distribution manifolds and other mechanical equipment will be mounted to this wall.
The space behind the wall will be storage. The head room is about 5' 9" so Carol can walk upright but I have to duck.

While Mark and I were building floors Carol was installing the drain tile that runs around the perimeter of the foundation.
Chuck Howe, our excavator, e-mailed us on Thursday that he was going to be on site on Friday and backfill the "ditch" on the north side of the foundation so Carol and I worked late to get the crushed rock installed over the drain tile. Carol drove the tractor and I shoveled the rock around... you can see that the work has been good for me, I continue to lose weight and get stronger.
The week draws to a close, below is a picture of the floor from "cell phone rock" (the only place we get good cell phone reception) on Friday afternoon. Chuck Howe came in the morning and filled in the "ditch" on the north side of the foundation. Mark and I added a couple more I-joists after the picture was taken before we decided to quit for the day, as the thunder storm was getting closer and it is never good to be on an open job site with lightening possible.
Living in this rural environment is delightful, every day we get to see some new critter. Last week I caught sight of a yellow swallow tail butterfly on half a dozen occassions. I haven't seen a swallow tail butterfly since I was kid. On Friday the butterfly below, which we think is a Variegated Fritillary,
Euptoieta claudia, thanks to Urban Kiernan for help identifying
, visited Mark and I, landing on each of us.
Schedule for next week: Monday we will be ready to start laying the plywood floor. We should complete the floor by Tuesday if it doesn't rain. AND, Tom Bodensteiner, our timber framer, will be here on Wednesday or Thursday to start setting up the timber frame. EXCITING!!!



















