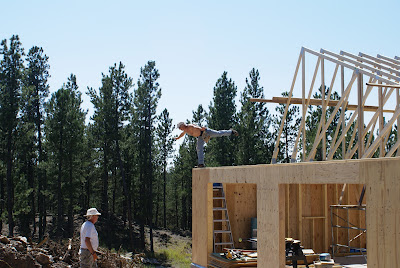STORY FROM 2010
GARAGE CONSTRUCTION
Cast from the same mold as Mike Holmes, Carol was calling us “Two Old Curmudgeons Construction Company.”
GARAGE CONSTRUCTION
Cast from the same mold as Mike Holmes, Carol was calling us “Two Old Curmudgeons Construction Company.”
“The slab is not
level!” Mark said peering through the
transit.
“Crap!” I replied,
holding the stadia rod.
“Yeah, it is down about 0.5” in the northwest corner and
high by about the same amount in the opposite corner.”
“That damn concrete contractor!” I cursed.
That error
led to Mark and I spending the better part of two days shimming the bottom
plate level. Another carpenter would
have built on the slab as it was. When
we got done the bottom plate was within 1/8” of level in 60’. The advantage was that we didn’t have to
adjust for the unlevel condition of the slab for the rest of the construction
and as you can see from the picture, the building is straight!
Mark is one of my climbing buddies and a good friend; we have
known each other since we were on the swimming team in High School. He lives in Hill City, about 25 miles north
of our place and works as a carpenter – he is a gifted craftsman! I hired Mark for a couple of weeks to help me
put up walls and roof of the garage and shop.
I really like him because he is a pain in the ass about details – just
like Mike Holmes on the TV show. I am a
lot like Mike Holmes too, so Mark and I had a great time being precise and doing
it right!
The garage is built on a peninsula of rock that slopes off
about 8’ in 60’ to the west. At the high
end is the garage, 28’ x 28’, with two 7’ x9’ garage doors on the east side and
a man door on the south side. The garage
is going to be our home while we build the house so we installed a ½ bath and a
dog wash (we had an issue with the septic system sizing so had to down grade
the bathroom to a ½ bath without a shower so we could get the building permit.)
The shop floor is 4’ lower than the garage floor and is 28’
x 32’ with a 12’ ceiling. There is a man
door, a 10’ x 10’ overhead door and five fixed pane windows on the south face
and a double man door and two single hung windows on the west end. There will eventually be a covered timber
framed deck on the west end of the shop that will be accessed via the double
doors. The west edge of the deck will be
6’ to 8’ off the ground – the ground slopes away into a ravine – it will be
great sitting out there in the evening quaffing a beer after a hard day of work.
We started construction middle of May, 2009. I had a contractor excavate the site, there
was about a foot of soil across the site, but in one corner they had to pop
(dynamite) the rock. Carol and I built
step footings down the hill, pinned into the rock. I hired a concrete contractor to pour the
concrete. Then we built stem walls using
insulated concrete forms (ICF), they stack like Lego’s, put down a row, put in
the rebar, then another row. At this
point we were level to within an 1/8” in 60’.
We had the contractor fill the forms with concrete after we returned to
Fargo.
We came back for a week over the 4th of
July. Our objective was to install under-slab
insulation, the PEX in-the-slab radiant heating system and rebar. It rained for days! We extended our stay by one day, worked until
late and got back to Fargo about 4:00 am.
The slab was poured the next week.
We came back in August for two weeks, that was when Mark and
I put up the walls and roof.
We hired a contractor to paint the walls and put up the roll
roofing.
We
came back for another week over Columbus Day.
We drove through a snow storm to get to Custer, there was 8” of snow on
the ground at our place, the temperatures were hovering just above zero. The first days on the job were pretty
chilly, but the temperature continued to rise day by day and the day we left we
turned on the AC in the truck as we pulled out the driveway.
Our
next trip is planned for mid May, we have two weeks: one week to rough in the
electrical wiring and get it inspected and another week to insulate and
sheetrock the garage.
We plan to take another week later in the summer to finish
up the wiring and insulate and sheetrock the walls in the shop.
I am retiring on the 30th of November and on the
1st of December Carol and I are moving to Custer for 2 months. During that time we will complete the
plumbing, install an antique Yǿtel wood burning stove in the shop and if the
weather cooperates, start framing up the deck on the west end of the shop.







No comments:
Post a Comment